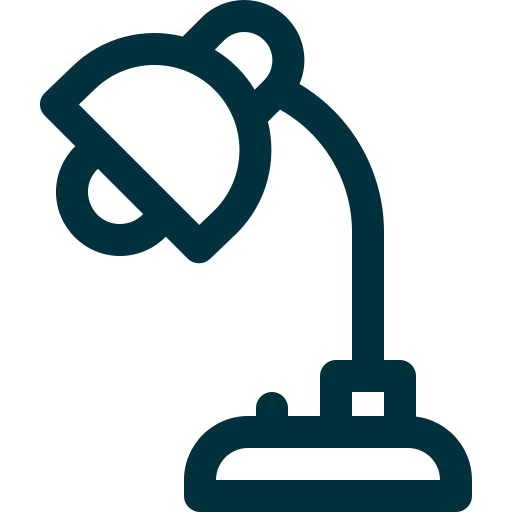Darling








Darling
 2
2
 1
1
 2
2
 2
2
From $455,000
Prepare meals in the stylish kitchen complete with an island stone benchtop and premium appliances. This design includes a multi-purpose room that can be used as a guest bedroom, hobby room or study which also connects to the patio. Unwind at the end of the day in a spacious master bedroom with a walk-in wardrobe and an ensuite.Features include: Read More
FLOOR PLAN

Masterplan



